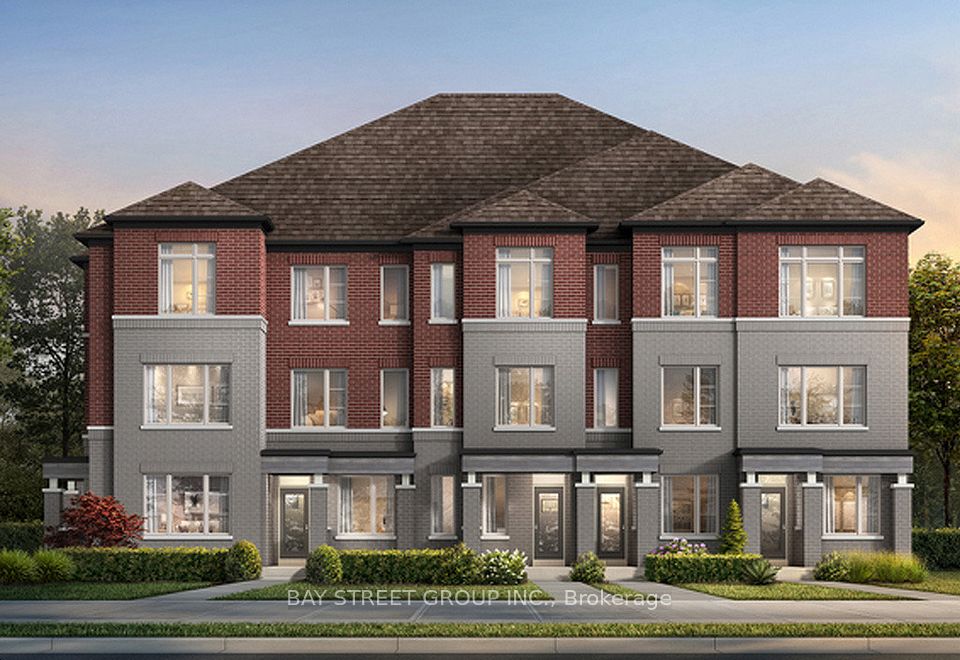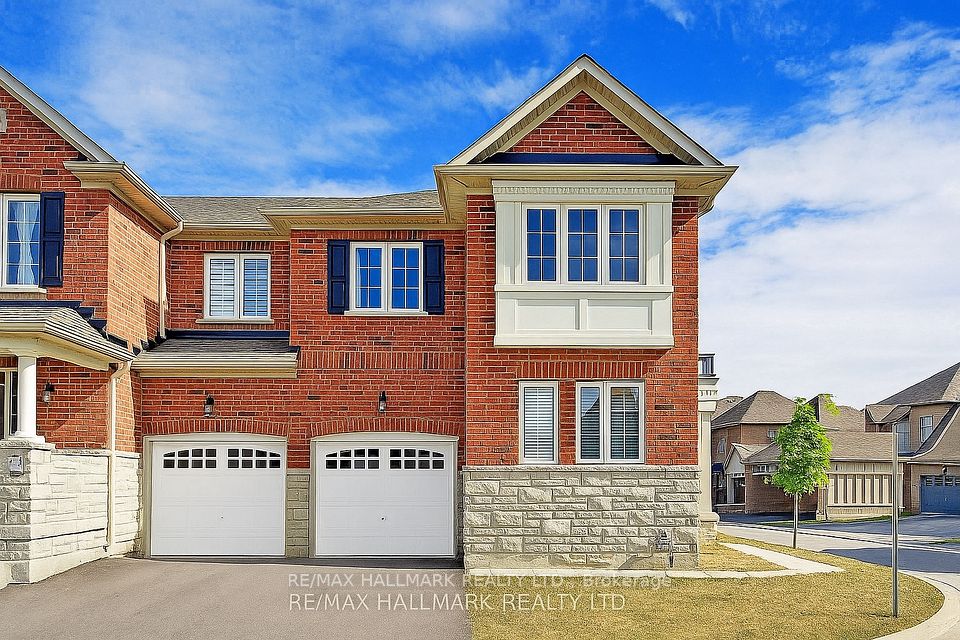$799,900
32 Queen Anne Drive, Brampton, ON L7A 1X3
Property Description
Property type
Att/Row/Townhouse
Lot size
< .50
Style
2-Storey
Approx. Area
1100-1500 Sqft
Room Information
| Room Type | Dimension (length x width) | Features | Level |
|---|---|---|---|
| Living Room | 4.08 x 2.62 m | Combined w/Dining, Hardwood Floor, Fireplace | Main |
| Dining Room | 2.93 x 2.86 m | Combined w/Living, Hardwood Floor | Main |
| Breakfast | 3.05 x 3.05 m | W/O To Deck, Ceramic Floor, Overlooks Ravine | Main |
| Kitchen | 3.29 x 2.44 m | Stainless Steel Appl, Quartz Counter, Backsplash | Main |
About 32 Queen Anne Drive
Welcome to this spacious and upgraded townhome in a family-friendly upscale neighbourhood. Located in Fletchers Meadow, its a short walk to excellent schools, parks, plazas, and community centres. You're also only 5 minutes to the GO Station! This home has no neighbours in front and an extra-long driveway perfect for extra parking. Inside, you'll find a large living room with hardwood floors, a cozy gas fireplace, and stylish wrought iron railings. The kitchen has been tastefully renovated with high-end touches quartz countertops, new cabinets, stainless steel appliances, a gas stove, and a modern sink and faucet. Upstairs, there's laminate flooring throughout and a stunning primary bedroom with a spa-like ensuite, featuring a soaker tub, separate shower, and quartz counters. Plus, there's a huge walk-in closet! The second bedroom is also roomy, easily fits a queen bed, has its own walk-in closet, and a semi-ensuite bath. The finished basement has a rec room, full bathroom, kitchen and bedroom for added enjoyment. Relax outdoors with a spacious, low-maintenance two-level deck great for entertaining! Glass enclosed front porch. Roof 2016; Furnace : 2019
Home Overview
Last updated
5 hours ago
Virtual tour
None
Basement information
Apartment, Finished
Building size
--
Status
In-Active
Property sub type
Att/Row/Townhouse
Maintenance fee
$N/A
Year built
--
Additional Details
Price Comparison
Location

Angela Yang
Sales Representative, ANCHOR NEW HOMES INC.
MORTGAGE INFO
ESTIMATED PAYMENT
Some information about this property - Queen Anne Drive

Book a Showing
Tour this home with Angela
I agree to receive marketing and customer service calls and text messages from Condomonk. Consent is not a condition of purchase. Msg/data rates may apply. Msg frequency varies. Reply STOP to unsubscribe. Privacy Policy & Terms of Service.












